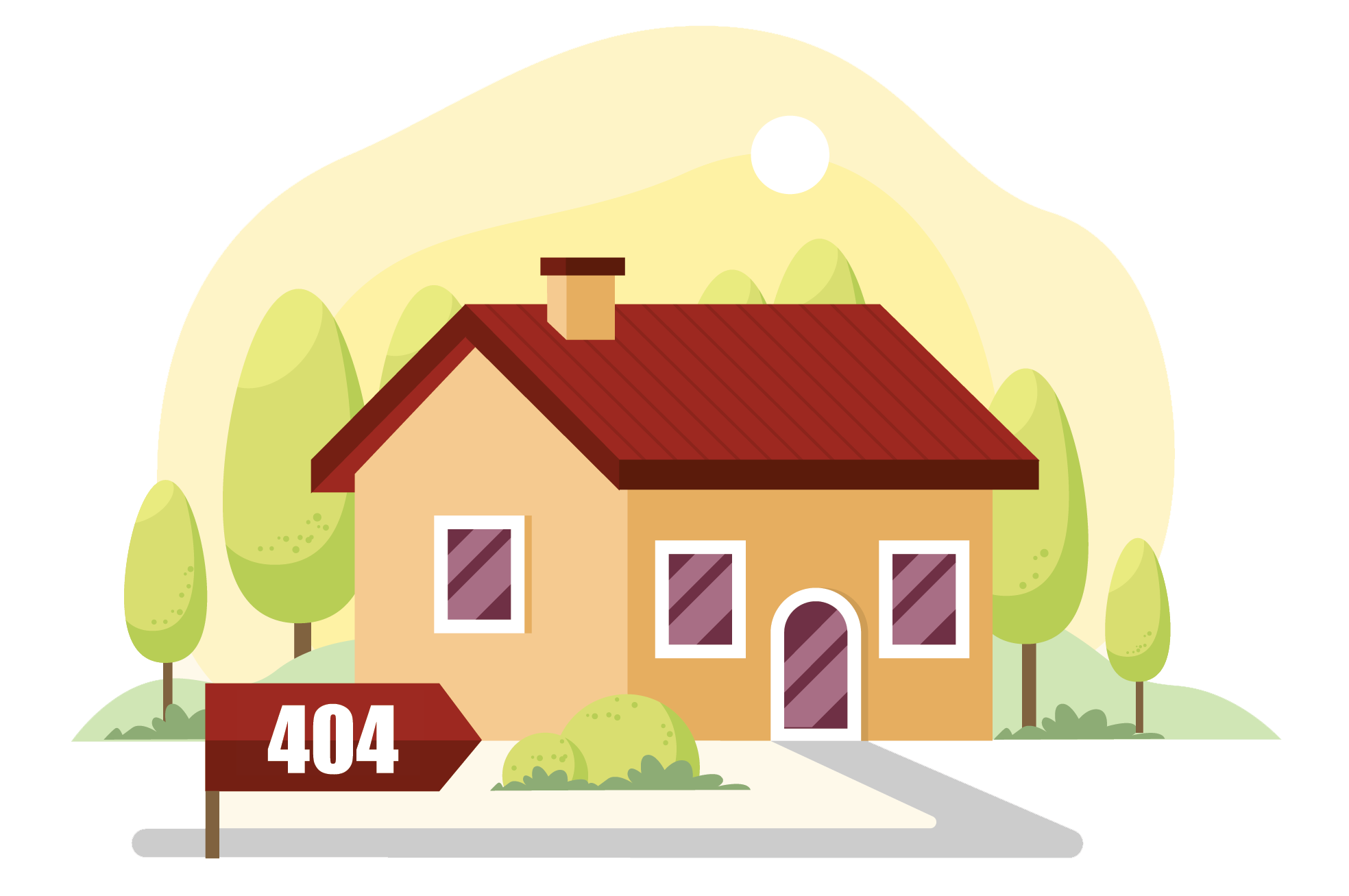Hide
- CONNECT WITH US
- About us
- Contact Us
- Country
- Terms & Conditions
- Terms & Conditions
- Privacy Policy
- FAQ
- Site Map
-
Our Partners
BUY A PROPERTY
Properties for Sale Commercial Properties Residential Properties Buy Property in Limassol Buy Property in Larnaka Buy Property in Nicosia Buy Property in Paphos Buy Property in Famagusta Property Sales Analysis Why to Buy in Cyprus?RENT A PROPERTY
Properties for Rent Commercial Rent Residential Rent Rent in Limassol Rent in Larnaka Rent in Nicosia Rent in Paphos Rent in Famagusta Property Rentals Analysis Why to Rent in Cyprus?SELL A PROPERTY
List a Property Commercial Properties Residential Properties XML Documentation Buyer MatchPROPERTY BIDDING
Propertiy Bidding List Upcoming Bidding List How Bidding WorksOUR PARTNERS
Real Estate Developers Real Estate Agents Real Estate Consultants Real Estate Funds BanksTERMS & PRIVACY
Terms of Service Privacy Policy Payment GatewayRESOURCES
Add to Watchlist Articles Guides FAQ Help CenterABOUT
About our Company Contact Us Online Wallet -
Property Valuation
BUY A PROPERTY
Properties for Sale Commercial Properties Residential Properties Buy Property in Limassol Buy Property in Larnaka Buy Property in Nicosia Buy Property in Paphos Buy Property in Famagusta Property Sales Analysis Why to Buy in Cyprus?RENT A PROPERTY
Properties for Rent Commercial Rent Residential Rent Rent in Limassol Rent in Larnaka Rent in Nicosia Rent in Paphos Rent in Famagusta Property Rentals Analysis Why to Rent in Cyprus?SELL A PROPERTY
List a Property Commercial Properties Residential Properties XML Documentation Buyer MatchPROPERTY BIDDING
Propertiy Bidding List Upcoming Bidding List How Bidding WorksOUR PARTNERS
Real Estate Developers Real Estate Agents Real Estate Consultants Real Estate Funds BanksTERMS & PRIVACY
Terms of Service Privacy Policy Payment GatewayRESOURCES
Add to Watchlist Articles Guides FAQ Help CenterABOUT
About our Company Contact Us Online Wallet -
Property Bidding
BUY A PROPERTY
Properties for Sale Commercial Properties Residential Properties Buy Property in Limassol Buy Property in Larnaka Buy Property in Nicosia Buy Property in Paphos Buy Property in Famagusta Property Sales Analysis Why to Buy in Cyprus?RENT A PROPERTY
Properties for Rent Commercial Rent Residential Rent Rent in Limassol Rent in Larnaka Rent in Nicosia Rent in Paphos Rent in Famagusta Property Rentals Analysis Why to Rent in Cyprus?SELL A PROPERTY
List a Property Commercial Properties Residential Properties XML Documentation Buyer MatchPROPERTY BIDDING
Propertiy Bidding List Upcoming Bidding List How Bidding WorksOUR PARTNERS
Real Estate Developers Real Estate Agents Real Estate Consultants Real Estate Funds BanksTERMS & PRIVACY
Terms of Service Privacy Policy Payment GatewayRESOURCES
Add to Watchlist Articles Guides FAQ Help CenterABOUT
About our Company Contact Us Online Wallet - Add Watchlist
- Add Property


